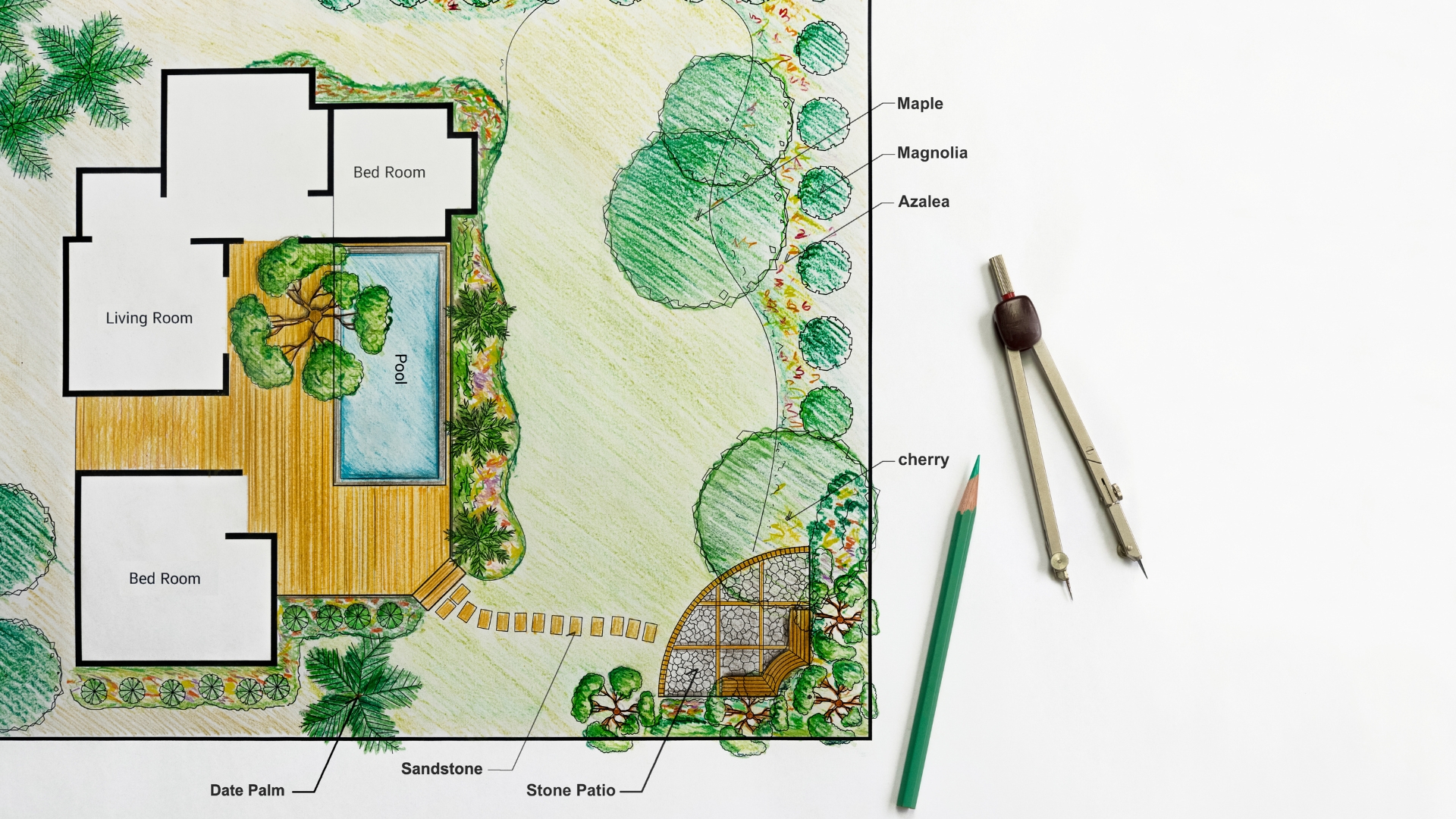Transform your outdoor space with Gardenology’s premier architectural drawings and plans for landscaping in Melbourne, Victoria. Our expert team combines innovative design with practical solutions to create beautiful, functional landscapes tailored to your needs. Whether envisioning a lush garden, a stylish patio, or a complete outdoor renovation, Gardenology provides the expertise to turn your vision into reality. We offer customised plans that enhance your property’s aesthetics, functionality, and value.
Let us help you bring your outdoor dreams to life with precision and style.
GET A FREE QUOTE
Benefits of Expert Landscape Design
Choosing Gardenology means benefiting from expert knowledge and cutting-edge design techniques. Our designs are tailored to suit Melbourne’s climate and soil conditions, ensuring longevity and sustainability.
Custom Landscaping Blueprints for Melbourne Homes
Tailored Designs for Your Property
Gardenology specialises in custom landscaping blueprints for Melbourne homes. Our blueprints clearly envision your future outdoor space, including detailed drawings of garden layouts, plant placements, and hardscape elements.
Advantages of Custom Blueprints
Custom landscaping blueprints ensure that every design element complements your home’s architecture and style. With Gardenology, you get plans that reflect your vision and address your specific needs, leading to a beautifully cohesive outdoor area.
How GARDENOLOGY Assists with Landscaping Plans and Drawings?
- Tailored Design Solutions for Your Outdoor Space: Gardenology provides expert assistance with architectural drawings and plans for landscaping in Melbourne. We start with a detailed consultation to tailor designs to your unique preferences and property characteristics.
- Comprehensive Planning and Execution: Our services include thorough planning covering all landscape elements, from plant selection to hardscaping. We ensure that every aspect is crafted to enhance both functionality and aesthetics.
- Expert Advice and Professional Expertise: With Gardenology, you benefit from advanced design techniques and local expertise. Our team provides innovative solutions that suit Melbourne’s climate and your style.
- Streamlined Process and Efficient Results: We streamline the design process from consultation to final implementation. Our approach focuses on detailed planning and professional execution, ensuring timely and high-quality results.
Signs You Need Architectural Drawings and Plans for Landscaping
- Complex Project Scope
- Unclear Design Vision
- Regulatory Requirements
- High Investment
When Can Architectural Drawings and Plans Be Completed for You?
Frequently Asked Questions
Professional landscape design ensures that your outdoor space is functional and aesthetically pleasing, tailored to your needs and preferences.
The timeline varies based on project complexity but typically ranges from a few weeks to a few months.
It includes detailed drawings of garden layouts, plant placements, hardscaping elements, and other design features.
Custom plans benefit any project size, providing clear direction and ensuring optimal results.
Consider your budget, design preferences, property features, and specific requirements or challenges.
Yes, changes can be made during the revision phase to ensure the final design meets your expectations.
Costs vary depending on project complexity and size. Contact Gardenology for a detailed quote based on your specific needs.






